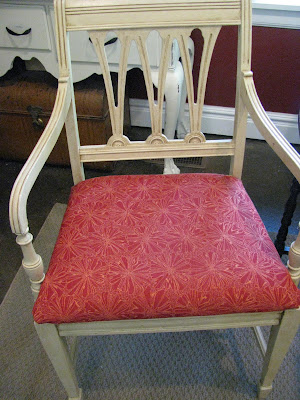In a previous post, I spoke of my love of Ikea kitchens. I also have mentioned, just a few times, the classic appeal of white kitchens. This client wanted not only to update her small kitchen but also make it more functional.

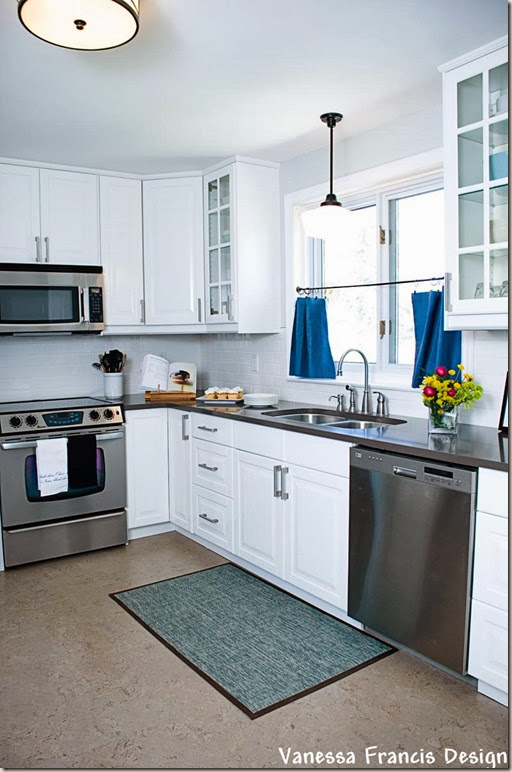
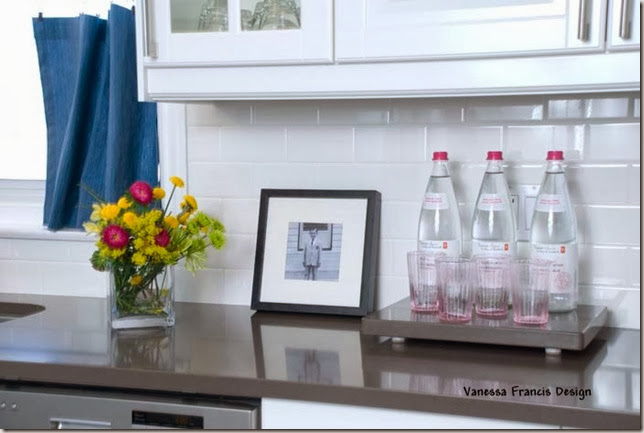
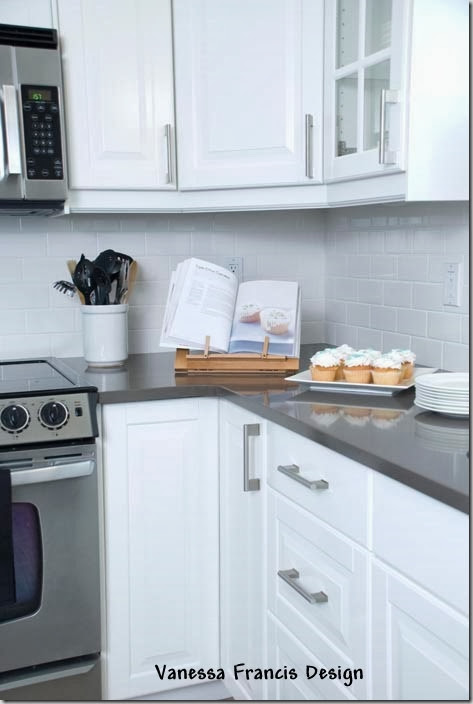
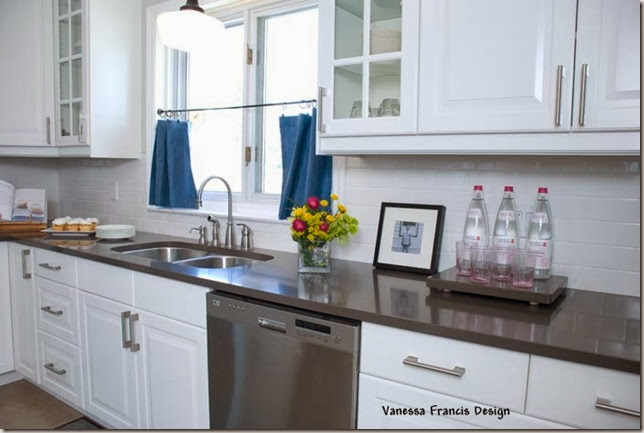
The only change to the layout was to move the refrigerator to the opposite wall with a narrow pantry for all her food items. This gave her a 5’ run of counter space for food prep where previously she only had about 2’ to the right of the sink. We also saved on counter space by installing a new microwave above the range.
We gained additional storage space by extending the cabinets to the ceiling. This also gives the impression that the ceiling is higher than it is.
We added symmetry to the room by installing glass front cabinets on either side of the window. The client can display her pretty dishes. A new white subway tile backsplash is timeless and works well with the white cabinetry.
My favourite part is the counter which is a quartz in a beautiful grey brown colour (it’s not quite grey, yet not quite brown). We replaced the dated, small ceramic floor tiles with cork which is environmentally sustainable as well as soft on the feet and legs.
We replaced the lighting with an inexpensive pendant from Home Depot and one of my favourite ceiling fixtures from Robert Abbey. My client says it looks like a cake! We painted the walls a soft blue grey.
I loved working with this client and she LOVES the transformation of her kitchen from boring beige to classic white. (I will add additional “after” photos once I receive them from the photography student who took this one.)
I’m taking part in Metamorphosis Monday at Between Naps on the Porch and The Sunday Showcase at Under the Table and Dreaming. Head on over to see some great Before and Afters.


If you need help with a kitchen reno or any other design project, please contact me at vanessa@vanessafrancis.com.



















































